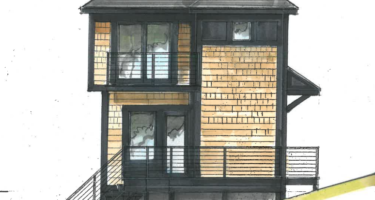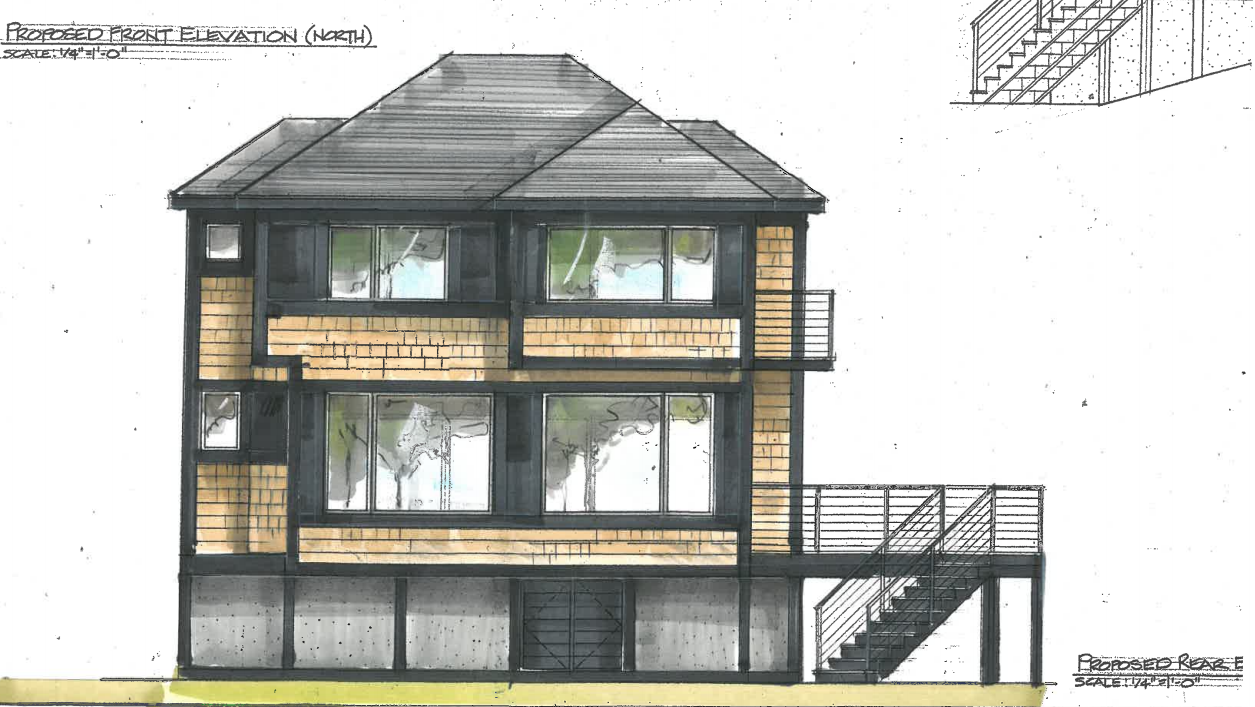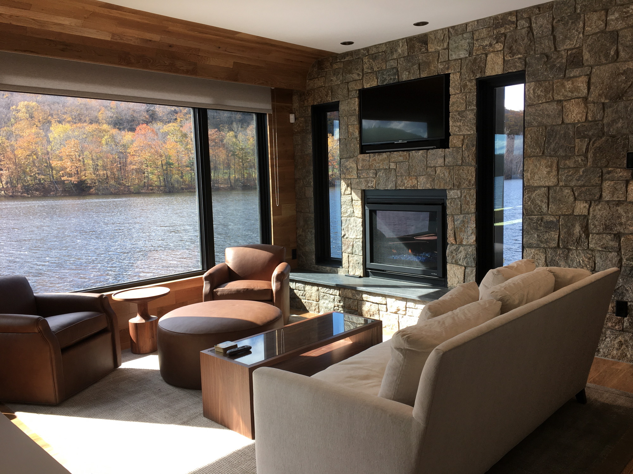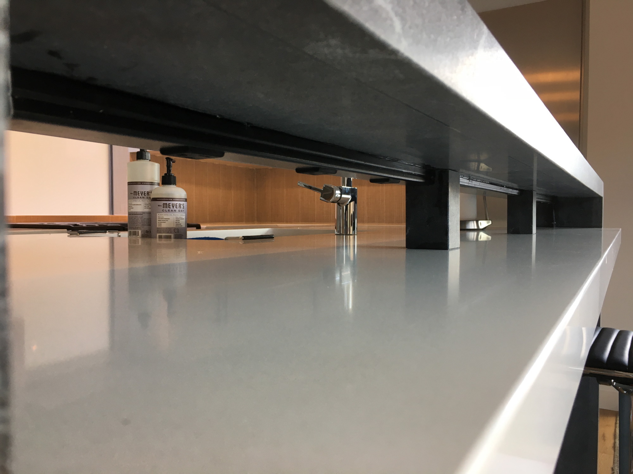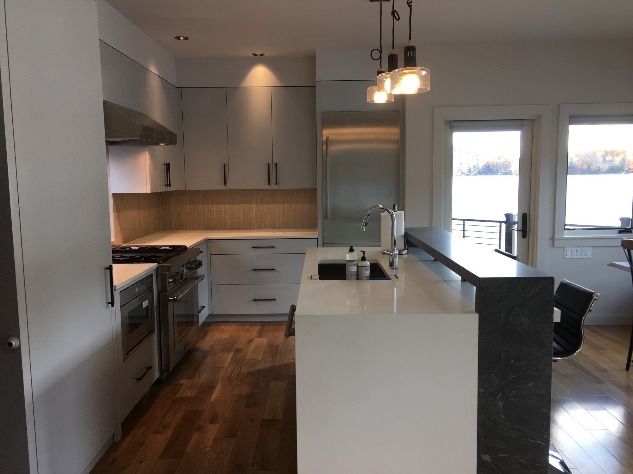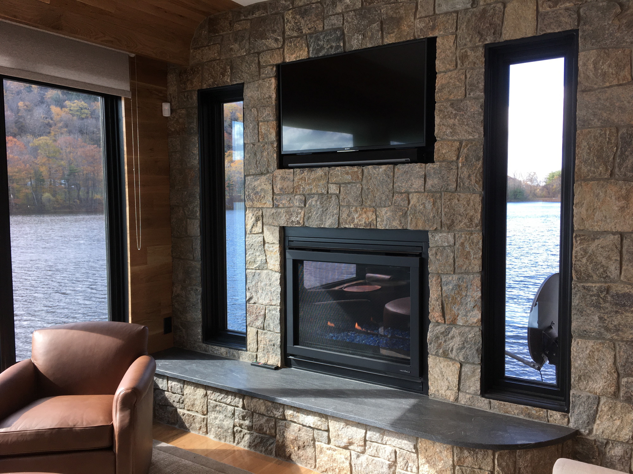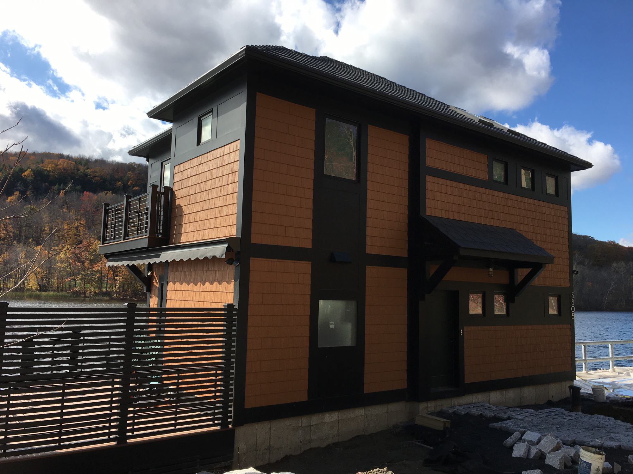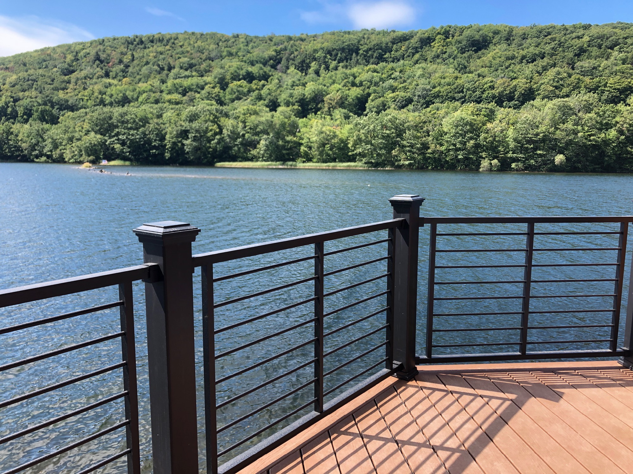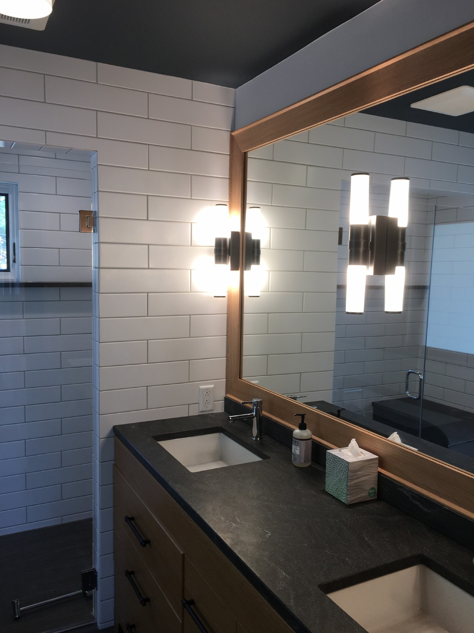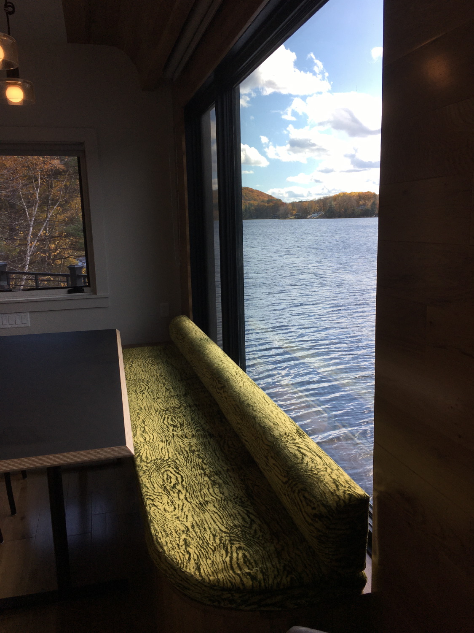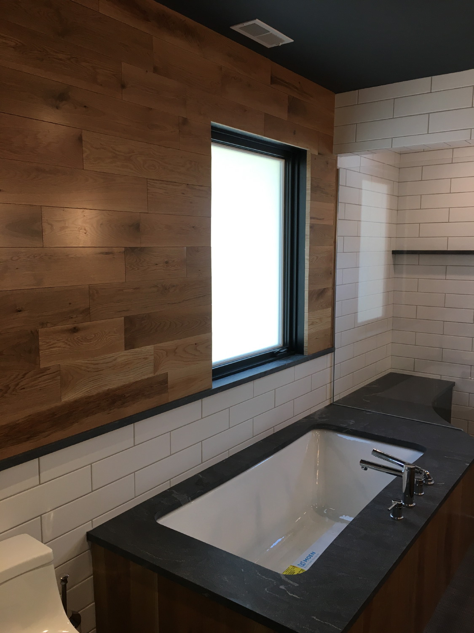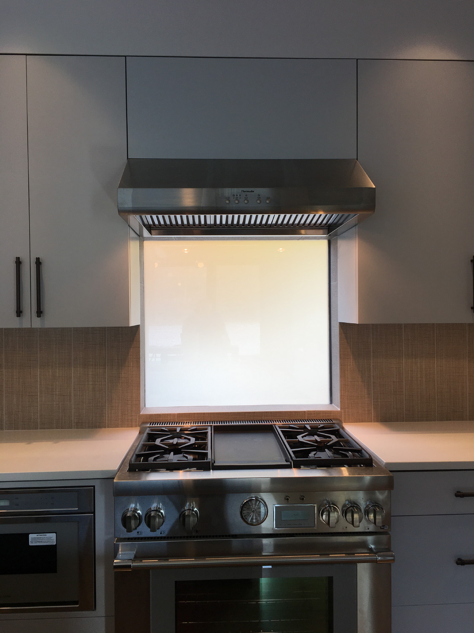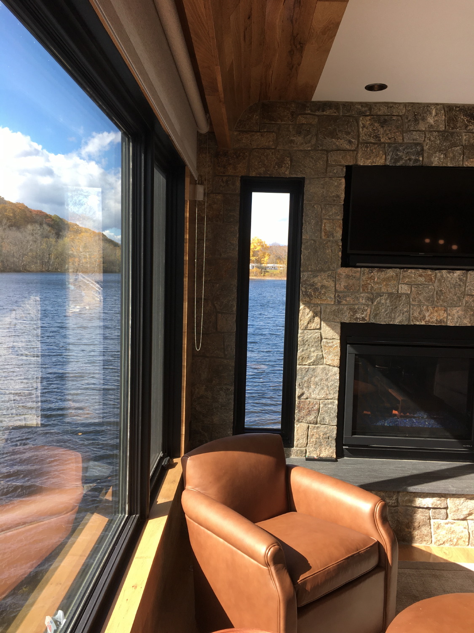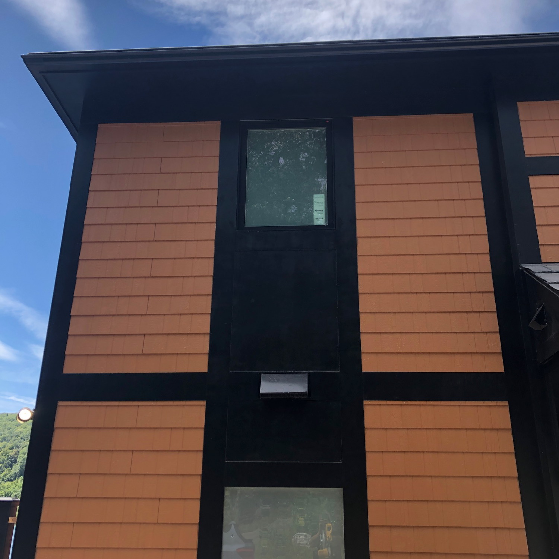On a tiny sliver of land between a country road and a pretty Berkshire lake, a tired little fishing cottage was filled with childhood memories for our client. His father had bought the place in the 1970s, as a place to bring his suburban N.Y. family for swimming, fishing and catching fireflies. Built before zoning laws, in the 1920s, the cottage sat just about two feet from the water — you could open a window and drop a fishing line into the pristine lake.
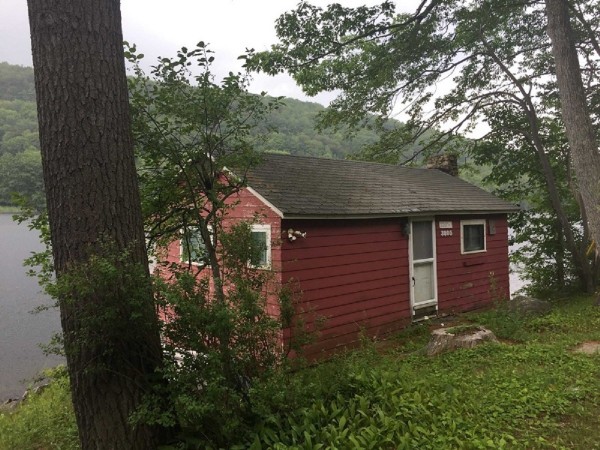
As a parent, our client wanted to make similar memories for his own children. Although he owns a larger home of his own across the lake, he wanted to bring the old fishing camp back to life for family and visitors.
The challenge: The cottage would need to be torn down, leaving a foundation of just 600 square feet on 1/15th of an acre. With today’s zoning, we could never build so close to the water, so our client asked our design team to help.
The solution: We worked within local zoning bylaws to design and build on the original foundation. We could build up — but not out.
The result: A stunning two-story lakefront cottage of about 1,000 square feet. The new home would be small but tall, with two bedrooms, two baths, windows everywhere and creative use of space — inside and out. An ample deck provides outdoor time.
Since we were invited early to design this project, we were able to collaborate on design concepts that would maximize space — and the feel of space — inside. We helped with some exterior design concepts as well: dramatic thermal pane, low-E windows, and durable but beautiful construction materials. Our client had emphasized he wanted nearly no maintenance worries.
A well was drilled and a tight tank for waste was situated above ground, but under the deck. The new cottage has its back to the road, so to minimize noise, we selected insulation made of a soy-based product for improved insulation.
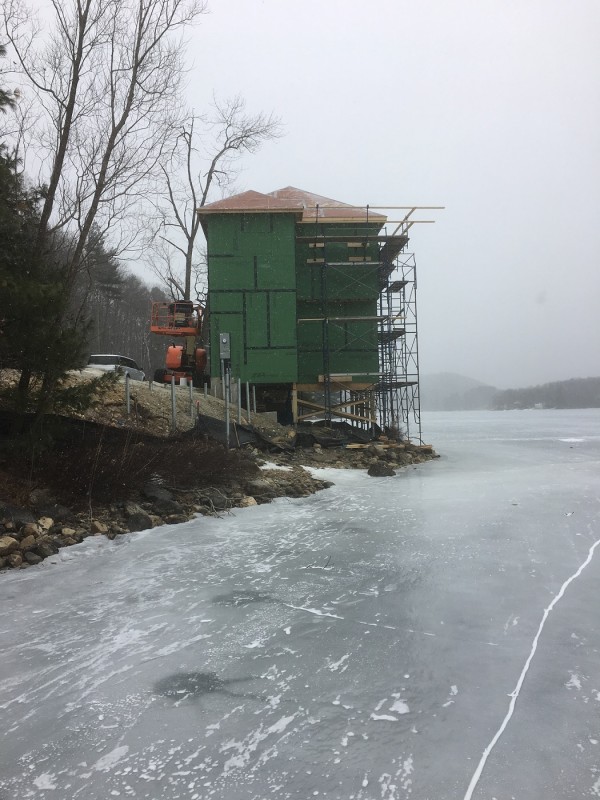
Inside, we developed some unorthodox concepts for the interior: the wood wrap up along the walls, and two feet into the ceiling above. Custom cabinetry, a beverage bar tucked beneath a stair, generous use of glass expand space in nearly every room. The lake-facing orientation called out for windows that now frame the ever-changing moods of the lake as artwork.
The fishing cottage, when rebuilt, reflects three generations of love for a Berkshire lake for the Henry family (his sister also owns a house along the shore).
“So far the house looks much bigger than it is. Mostly, we want it to be a place for relaxing and hanging around, with zero maintenance. Our children have all grown to love the lake, and we want to leave this new house as a legacy.”
